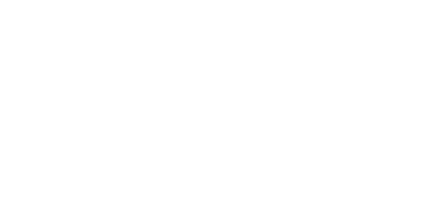Description
Nestled between Humewood and Oakwood Village, a stones throw from Hunter coffee window and Primrose Bagels lies this bright and beautifully renovated 3-bedroom 2-bathroom home with legal front-pad parking, a fun low-maintenance back yard with a finished shed, and a basement with a separate entrance. Enjoy this homes open concept living and dining room with stylish herringbone hardwood and pot lights. Leave the white updated kitchen with its marble-topped island, large pantry, and farm-house sink open to the living space, or close it off with accented double doors for some privacy. Step out to enjoy your morning coffee on the sun-filled east-facing deck overlooking the backyard or sit at the kitchen island and enjoy the greenery. Three second-floor bedrooms each have generous closet space and share an elegant four-piece bathroom with heated marble floors and storage. A fully finished lower level with ample windows and w/o offers additional living space with a spacious rec room, 3-piece with heated towel rack, a laundry room with storage space, and a large bedroom. Store tires, bikes, sports equipment, and more in the spacious well-sealed backyard shed with electrical. A 7 minute walk will take you to shops and restaurants on St Clair, from What a Bagel and the Rushton to No Frills and LCBO. Steps to TTC on Vaughan, Oakwood, and St. Clair, continuous bike path from Winona all the way downtown, and quick vehicle access to the 401 via Allen Road. Easy walk to Rawlinson, Leo Baeck, and other excellent public and private schools as well as Cedarvale Ravine for tennis, skating, sports fields, dog park, playgrounds, and plenty of trails to explore
Additional Details
-
- Community
- Oakwood Village
-
- Lot Size
- 18.5 X 100 Ft.
-
- Approx Sq Ft
- 1100-1500
-
- Building Type
- Detached
-
- Building Style
- 2-Storey
-
- Taxes
- $4592.15 (2024)
-
- Garage Type
- None
-
- Parking Space
- 1
-
- Air Conditioning
- Central Air
-
- Heating Type
- Forced Air
-
- Kitchen
- 1
-
- Basement
- Finished with Walk-Out
-
- Pool
- None
-
- Listing Brokerage
- RE/MAX REALTRON REALTY INC.
Receive an Instant Property Analysis generated by state of the art Artificial Intelligence.
Comparable Sold Properties and similar active properties sorted in a chart, allowing you to analyze the dynamics of this property.










































