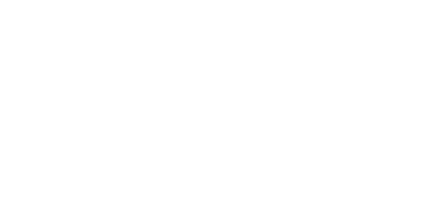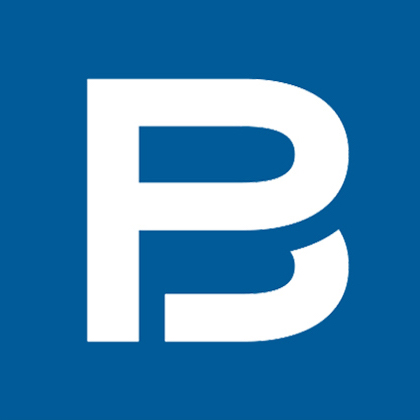Description
Welcome To 80 Elwood Blvd A Magnificent House On A Tree Lined, Child & Pet Friendly Boulevard. This Beautiful Home Underwent A Major Renovation And A 3 Story Rear Addition In 2014 Sparing No Expense Some Highlights Include Main Floor, A Gourmet Chef's Kitchen Showcasing Stainless Steel Appliances, Caesarstone Countertops, A Beverage Bar, 5'X7' Custom Centre Island & Cabinetry, Enticing Great Room With A Wood Burning Fireplace & A Walkout Through 2 Sliding Glass Doors To A Fully Fenced Backyard. The Second Floor Boasts 3 Spacious Bedrooms With One Of Them Being A Stunning Primary Retreat With A Gas Fireplace, Juliette Balcony, Walk-In Closet And Spa Like Primary Bathroom. The Lower Level Houses A Media Room, A Recreation Room, A 3 Piece Bathroom And A Laundry/ Furnace Room. A Private Drive With Room For 3 Cars Situated In The Coveted Allenby School District. Above Average Home Inspection. Nothing More To Do, Than Move In And Make Yourself At Home.
Additional Details
-
- Community
- Lawrence Park South
-
- Lot Size
- 31.38 X 115.16 Ft.
-
- Building Type
- Detached
-
- Building Style
- 2-Storey
-
- Taxes
- $10869.24 (2023)
-
- Garage Type
- None
-
- Parking Space
- 3
-
- Air Conditioning
- Central Air
-
- Heating Type
- Forced Air
-
- Kitchen
- 1
-
- Basement
- Finished
-
- Pool
- None
-
- Zoning
- Single Family Residential
-
- Listing Brokerage
- HARVEY KALLES REAL ESTATE LTD., BROKERAGE
Receive an Instant Property Analysis generated by state of the art Artificial Intelligence.
Comparable Sold Properties and similar active properties sorted in a chart, allowing you to analyze the dynamics of this property.
Features
- Fireplace
- Central Vacuum
































